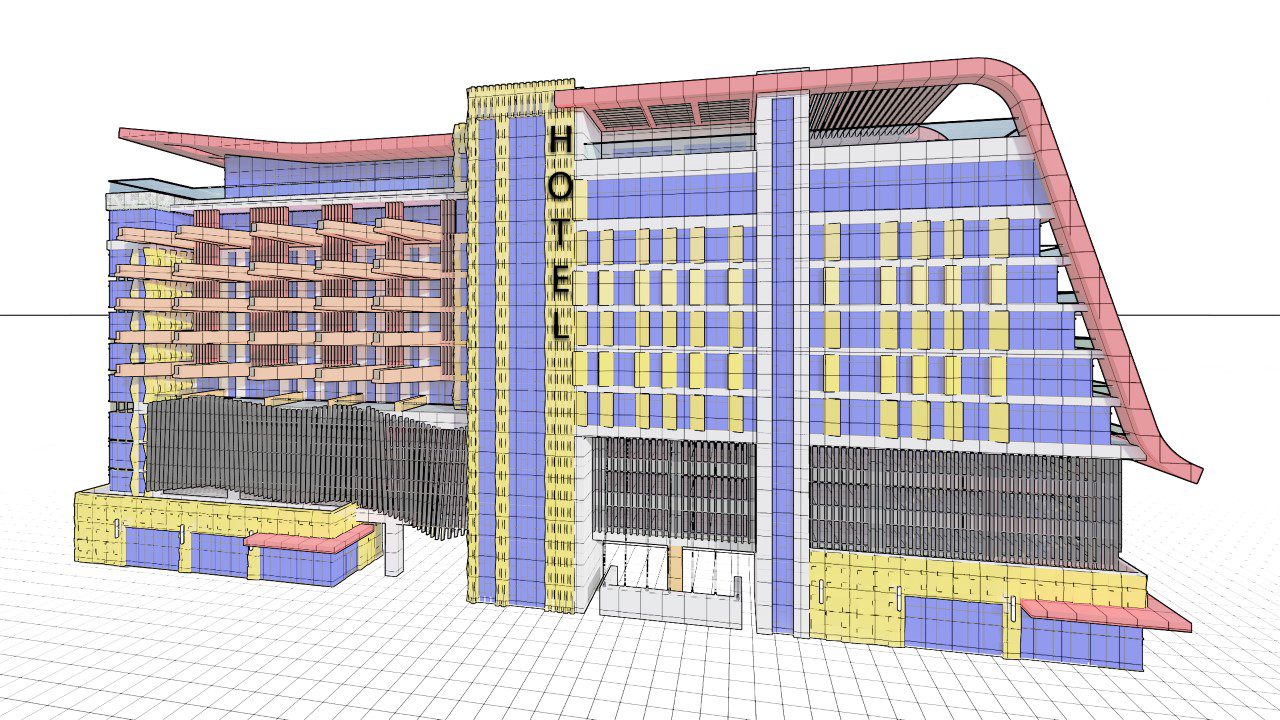Tool or Crutch for the Construction Industry?
Dear Friends,
I started my architectural career in 1979 and every building was hand drawn. While tedious, every pencil stroke was a deliberate design decision that was carefully considered. Architects understood what each stroke represented in how the building was constructed and relayed the design intent to the contractor. During construction, if there was a question, the contractor simply picked up a landline telephone and had a short conversation with the architect for clarification. There were no faxes, cellphones, email, internet, or electronic drawings.
BIM (Building Information Modeling) emerged in the 1980s and is a wonderful tool for architectural and construction efficiencies and accuracies. BIM can also be a crutch for architects and contractors. I question, does BIM technology shorten the construction process?
With the assistance of the architect, engineers and the subcontractors, the contractor built the building in the same time frame (or quicker) than in today’s construction environment. Construction is not an exact science, and every detail can’t be drawn. The contractor must make decisions to complete many details. It is considered “ways and means” and experienced contractors understand that it is often their responsibility to “connect the dots” in the field.
CAD and BIM (Revit) became popularized in the late 1980s. Within 15 years, all drawings were being constructed electronically. In the last decade, the construction industry has developed methods to use BIM and robotics in the field to provide wall layouts and organize all building systems that must be seamlessly organized in the building. The process has become overly exacting.
I have worked in construction and was an owner of a commercial construction company in the 1980s. We didn’t used to have the luxury of all the technology that is available today. While BIM helps offset the labor shortages and stresses more accuracy, does technology allow architects, engineers, and contractors to become too dependent on the technology?
For architects, BIM provides a lot of the thinking, allowing inexperienced architects to be less proficient in understanding how materials fit together. For contractors, BIM technology allows them to be less nimble in seeking the “ways and means” of constructing the building. If the BIM model discovers a dimensional discrepancy of 1”, it often leads to time consuming RFI’s (Request for Information) to locate the 1”. Before BIM models were used in the field, the contractor would pick up a scrap of 2×4, grab a pencil from behind his ear and use basic math skills to identify where the 1” discrepancy originated. Technology that is too burdensome often leads to “analysis paralysis” and slows the construction progress.
I am not advocating for less technology or retreating from the advances that have been made in the Architectural and Construction Industries in the last 43 years. Technology will continue to advance. In the future, buildings will be designed by computer algorithms and buildings will be printed. I am advocating for architects and contractors to use technology as a tool and not as a crutch. I am advocating to be more entrepreneurial and discover “ways and means” to construct buildings instead of being handcuffed to BIM. For thousands of years, buildings were built accurately and efficiently before BIM was developed. Let’s get back to carrying a pencil behind our ears.
Let’s discuss turning your vision into a masterpiece!
Stephen F. Overcash (704) 905-0423 – Managing Principal, ODA Architecture




