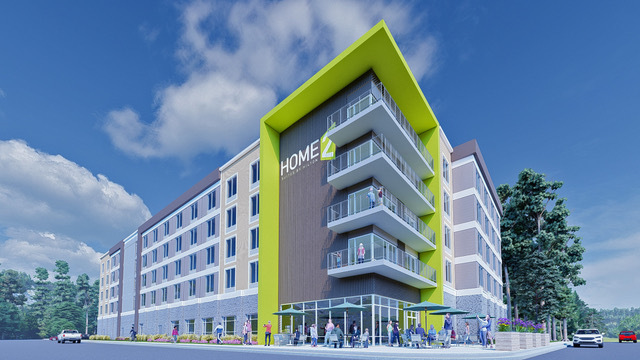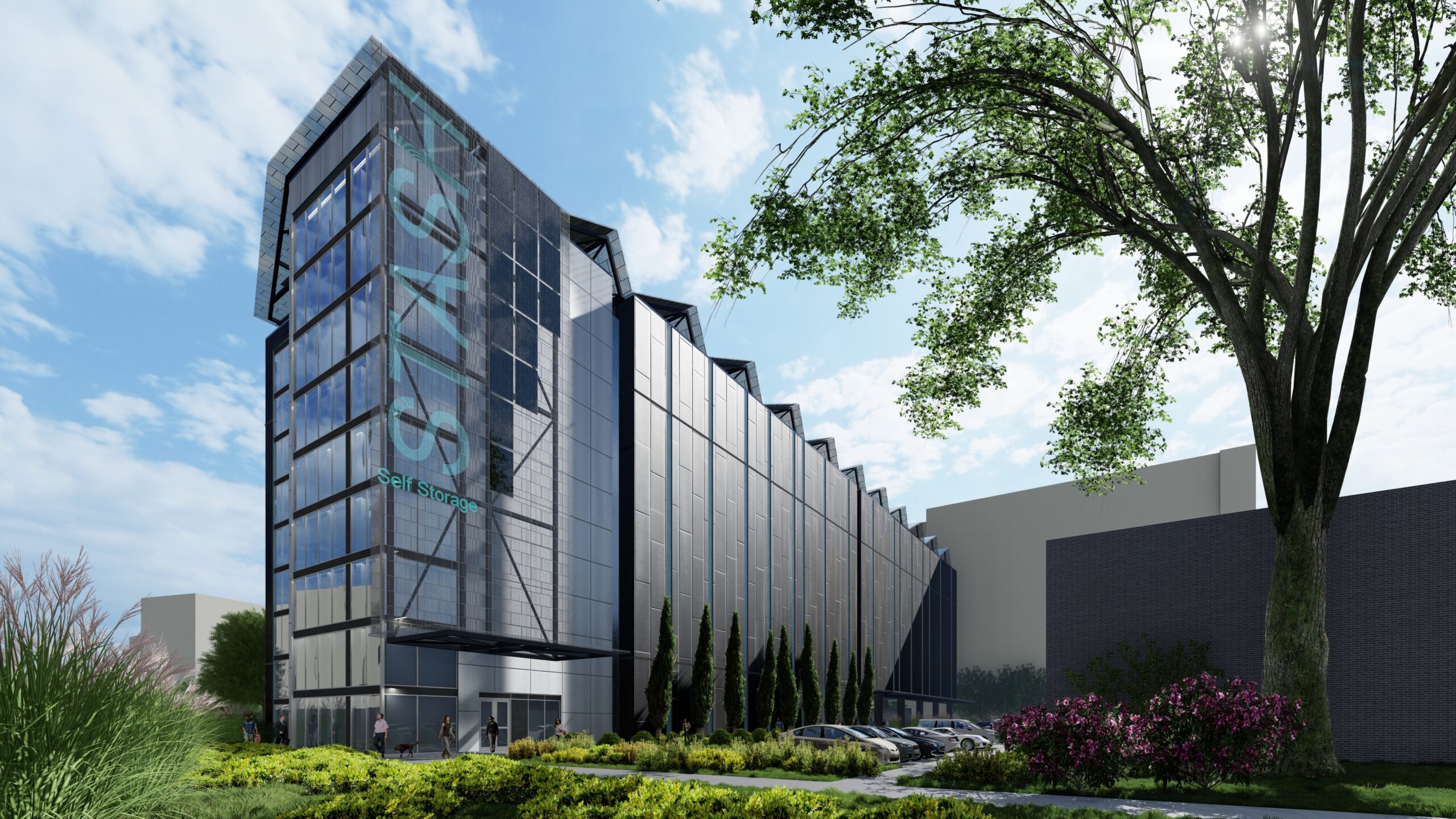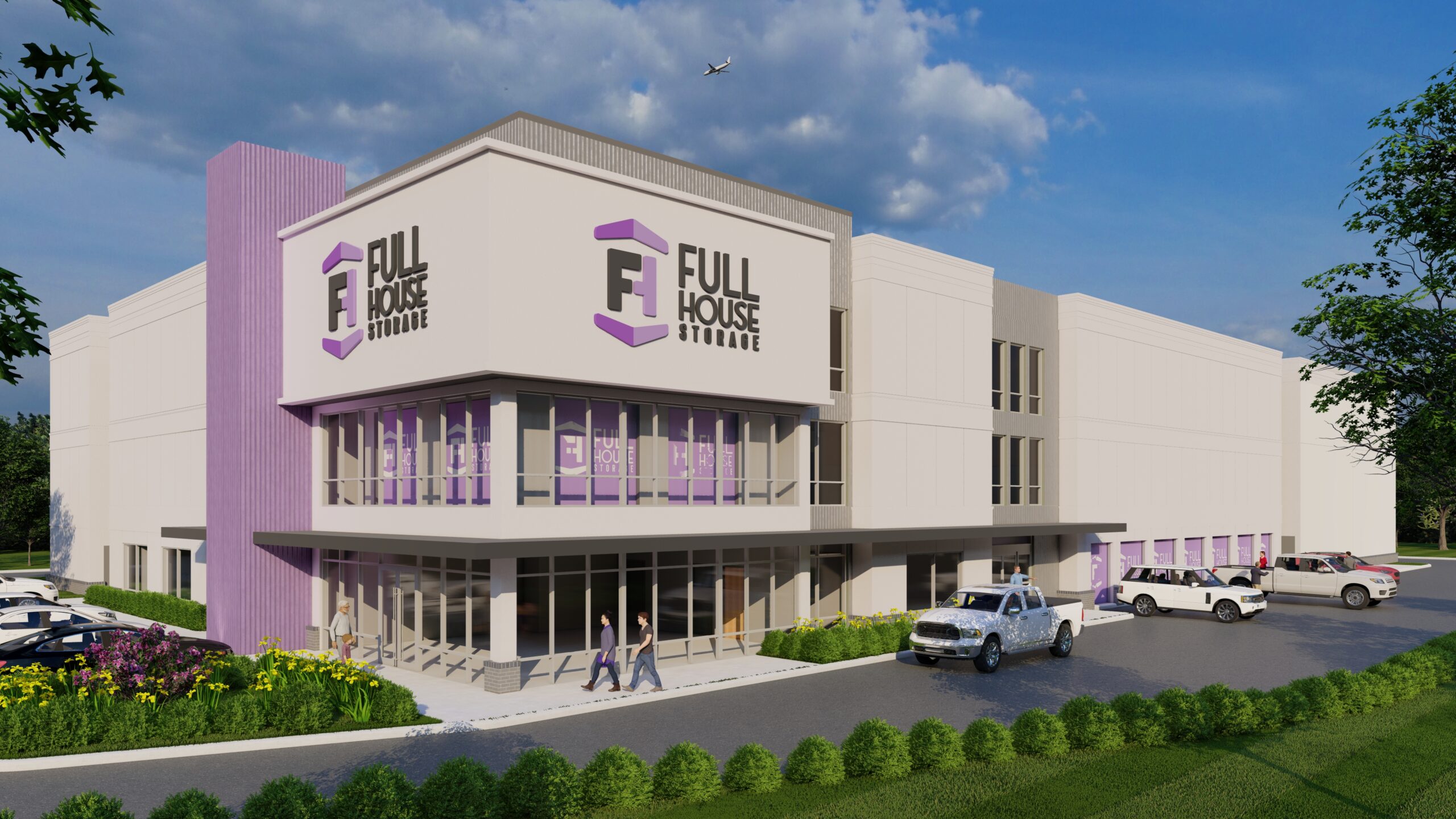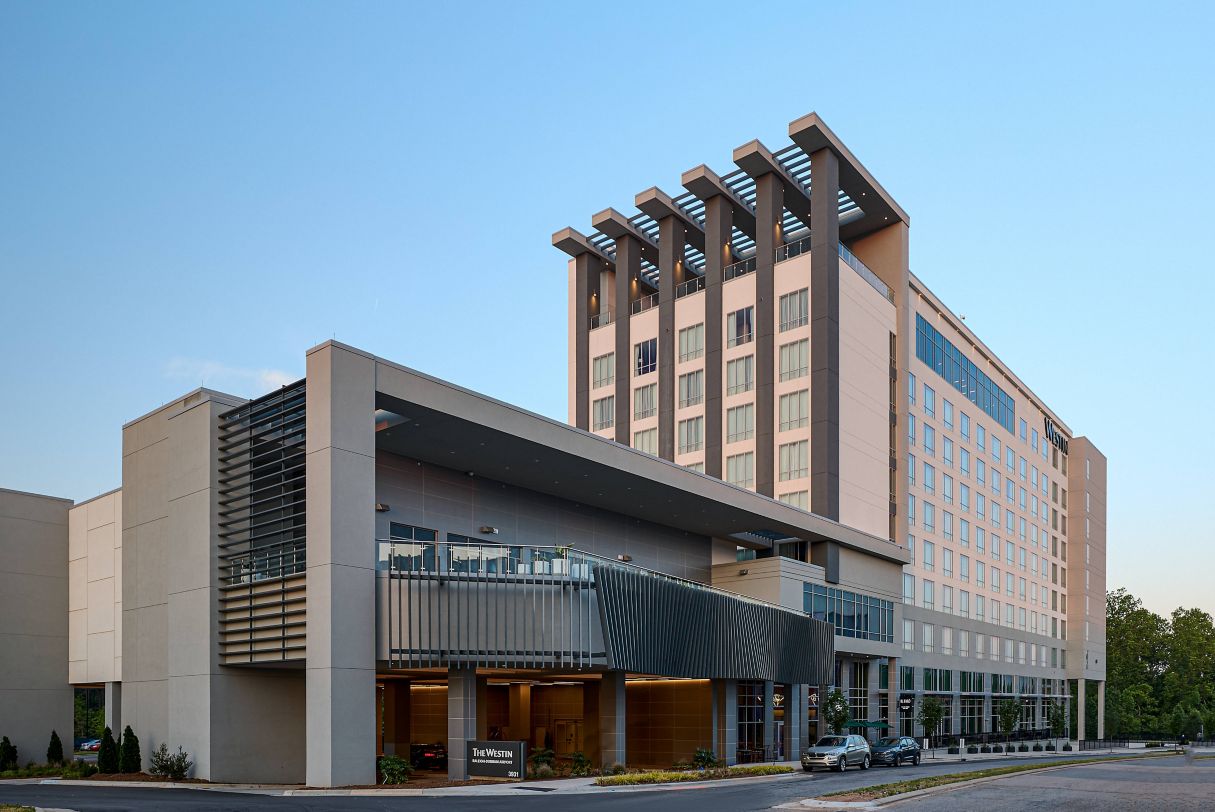As appeared in Today’s Hotelier, a publication of AHHOA.
Taming consruction costs with creative, efficient design
by STEPHEN OVERCASH
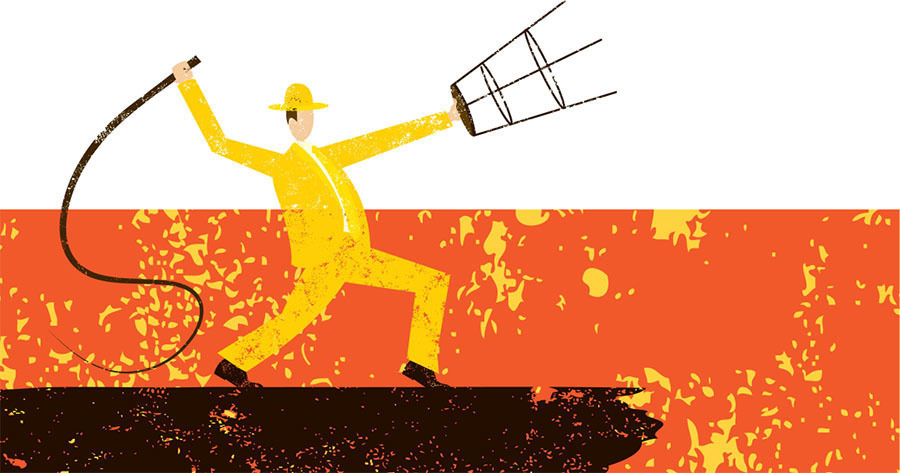
HOTEL CONSTRUCTION costs continue to escalate into 2024 with little signs of declining. While hoteliers can’t control the construction industry or availability of materials, there are many subtle design decisions that can reduce construction costs. Hoteliers and their design team must use practical approaches and work closely with their contractors from the start of the process. There often is considerable waste in hotel design, leading to less sustainable structures. Here are six considerations hoteliers should take into account when initiating their next design-based undertaking.
1 SITE PLANNING
One of the most important steps in the process is to start with efficient site-planning principles. Designers should analyze strategies to allow for the existing topography to eliminate the need to import or export dirt. A balanced site can save hundreds of thousands of dollars in construction costs. Design the parking efficiently to minimize the amount of asphalt necessary to meet parking demands. “Over/under” parking structures are an economical strategy to obtain more parking without the use of ramps and elevators.
2 STRUCTURAL SYSTEMS
Selecting the most economical structural system is the second most important strategy. This will take input from a local contractor. The contractor will analyze three or four appropriate structural systems and assist with finalizing this decision, based on current costs of concrete and steel and the expertise of the local subcontractor market. Once the construction system is selected, the design team should allow for the optimum structural bays to minimize wasted construction materials.
3 HOTEL HEIGHTS
Designing the hotel in a straightforward manner will assist with cost savings. While “ins and outs” create character to the hotel, this adds additional labor and exterior wall surface. The floor-to-floor heights should be carefully analyzed to provide the necessary ceiling heights in each area, while maintaining the minimum clearances for utilities and mechanical equipment. A reduction of 8″ in each floor-to-floor height will result in many feet of reduced building height and provide savings to the exterior skin, elevators, stairs, interior wall finishes and, air conditioning loads.

4 OPEN SPACES
Dramatic open spaces often are desired by the interior designers in lobbies and public spaces. Consider adding columns to shorten long spans of concrete and steel. This will allow shallower beams, giving additional space to utilities and reducing overall volume of the hotel. The columns can become an architectural feature in the lobbies, helping to add character and define circulation patterns.
5 INTENTIONAL PM&E
Plumbing, mechanical, and electrical systems require costly rated horizontal and vertical pathways. Toilet exhausts and fresh air provisions require these costly pathways. The ducts can be collected horizontally and run vertically in just a few rated shafts. Intentional design of the ductwork can avoid costly smoke and fire dampers. Locate mechanical units in ceilings above back-of-house areas, such as toilets and storage areas, to avoid having to needlessly raise ceilings in the public areas.
Plumbing materials should be analyzed and evaluated. Specify PVC piping where appropriate and allowed by codes to avoid large amounts of cast iron pipe. Slope roofs to an exterior wall vs. locating roof drains in the middle of the roof. This allows for the overflow drain requirement to utilize an exterior scupper that eliminates the secondary leader being routed back through the hotel. Encourage the interior designers to group plumbing fixtures in the guestrooms on the same wall and in close proximity. Remote sinks in the guestroom bathrooms unnecessarily adds to the construction costs. Plan for all toilet fixtures to be back-to-back where feasible.
Analyze electrical needs for each area of the hotel. Minimize the amount of receptacles in each area. Provide economical 2×4 fixtures or strip light fixtures in back-of-house areas. Don’t over illuminate above code or industry recommended lighting levels. Avoid ceilings in utility and storage areas.
6 GUEST ROOM DESIGN
Guest room design is very important as guests spend the majority of their stay in this area. Many considerations in the guest rooms can escalate construction costs, as each decision is multiplied by the number of guest rooms planned. The buildable area in a guestroom can be reduced as well as ceiling heights. Reduce the number of receptacles, electrical circuits, and sprinkler heads to the amount necessary to meet codes and to ensure a comfortable guest experience. Provide creative design in the bathroom area by eliminating extra walls and doors that often clutter these areas while adding unnecessary construction costs.
In the current economic environment, it’s the small, intentional decisions that can lead to significant construction cost savings. Efficient design reduces overall hotel square footage and volume and creates a more environmentally friendly building. It’s paramount for the entire design team and consultants to work closely with the ownership group from the beginning of the design process. Set goals for projected areas, heights, back-of-house needs, and public amenities. Pay attention to efficiencies and understand where each dollar is spent.
Let’s discuss turning your vision into a masterpiece!
Stephen F. Overcash (704) 905-0423 – Managing Principal

Stephen Overcash is managing principal for ODA Architecture. He can be reached at (704) 905-0423 or sovercash@oda.us.com. ODA Architecture, established in 1984 has provided architectural expertise to clients for more than 38 years in Charlotte, N.C., and throughout the eastern United States. ODA’s foundation is built on a collaborative and entrepreneurial environment that puts the client first to produce an outstanding experience and FUNomenal Design.
