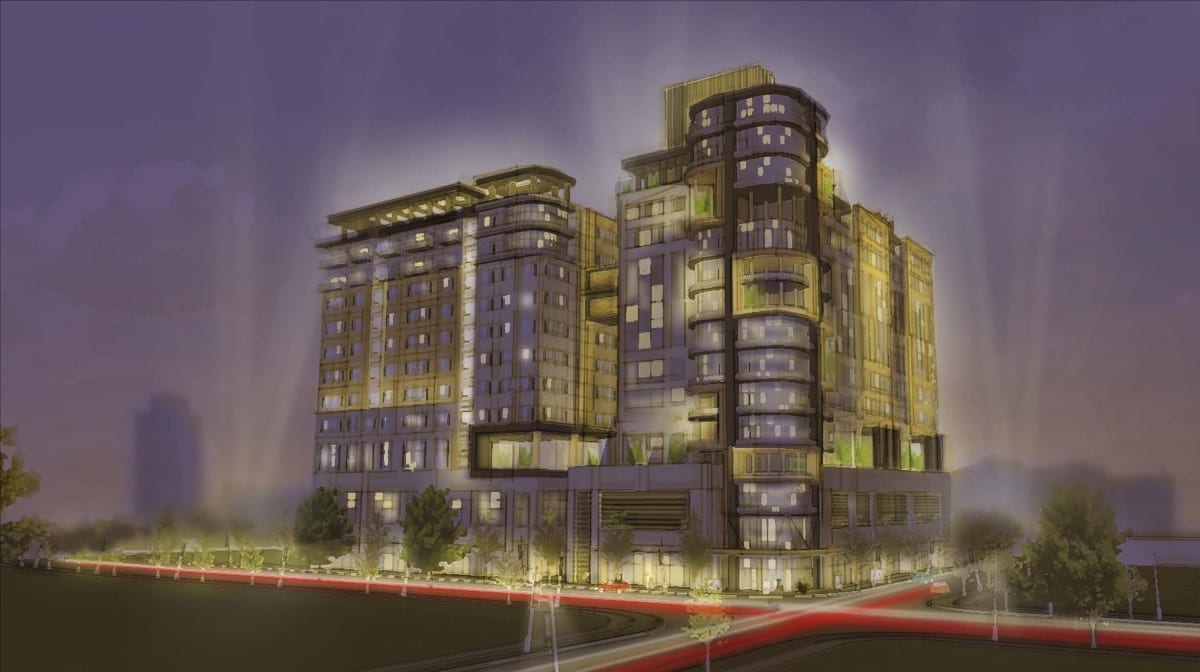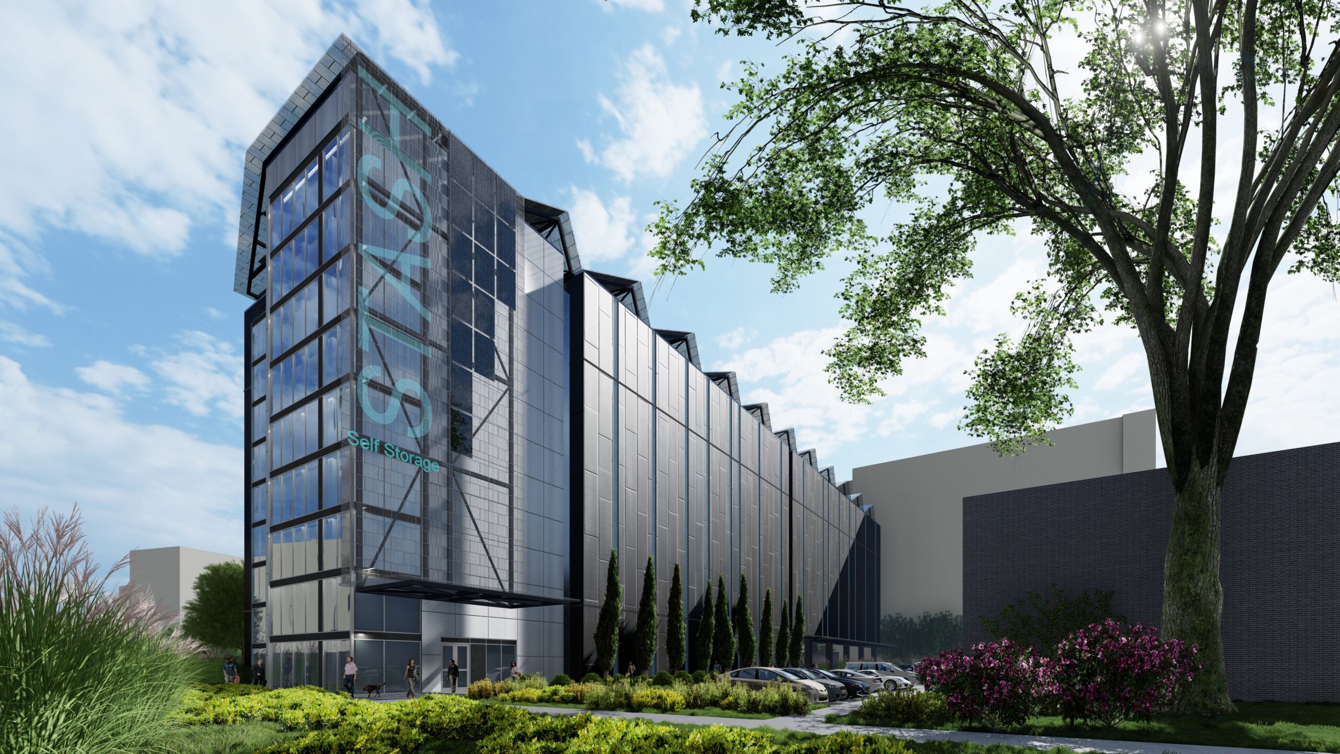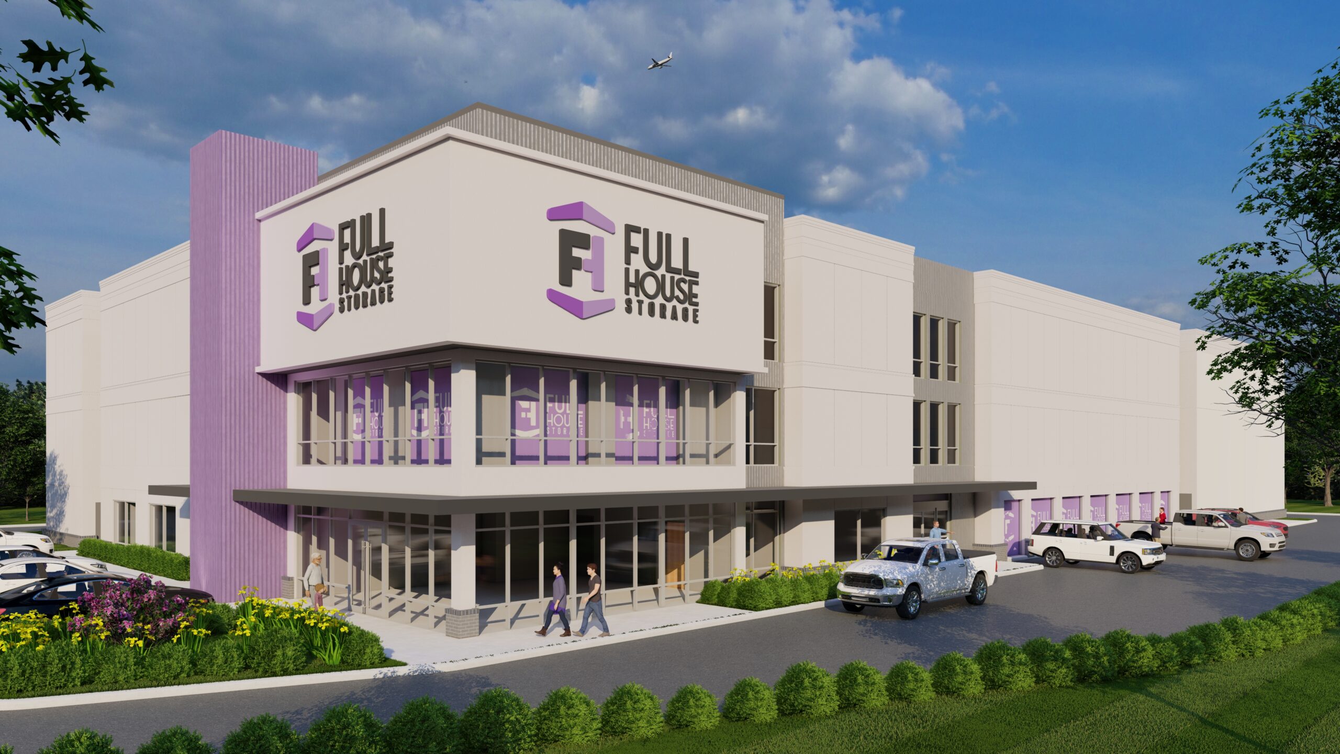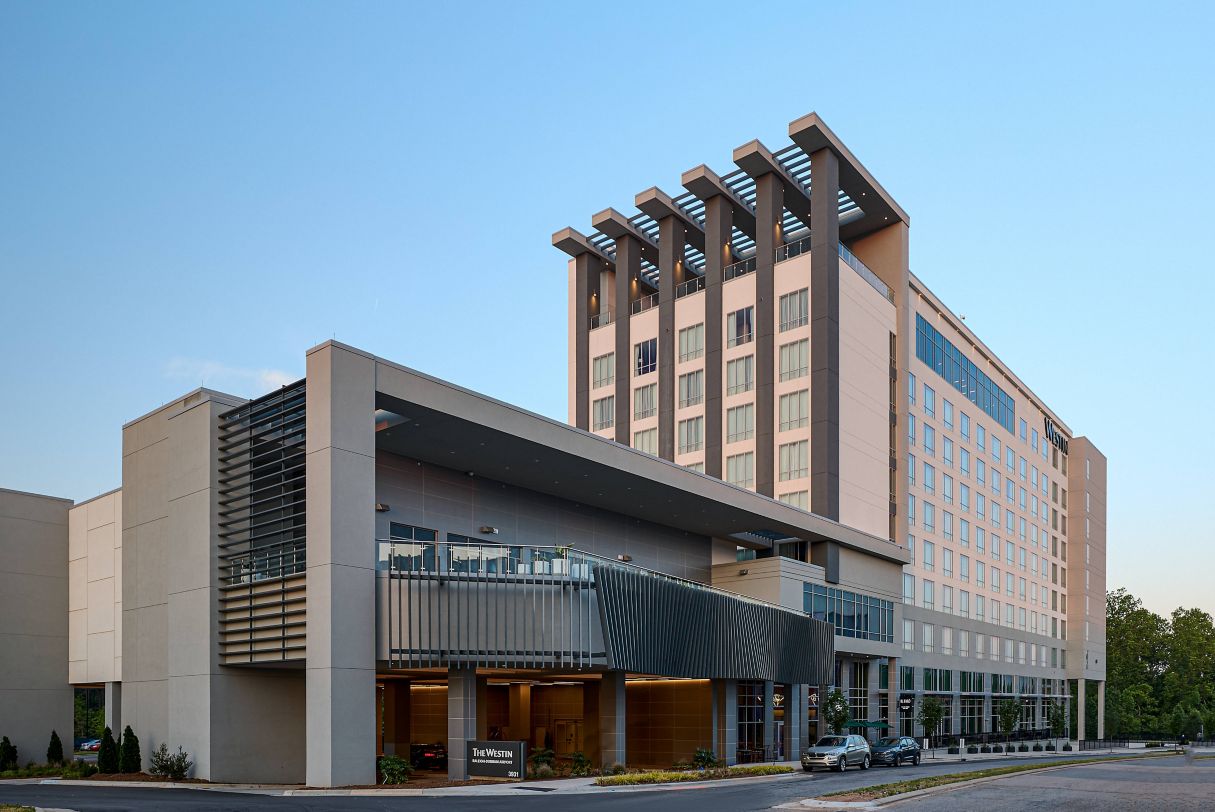Developers are partnering to create mixed-use developments that enrich the lives of the residents, lead to cost savings for the developer and create more sustainable communities.
Designing a variety of uses in close proximity allows more density on smaller parcels of land. Thoughtful design allows the developments to allocate less land for parking, and provide more green space. Parking can be shared between users with varying peak demand times. Infrastructure, such as roadways, utilities, and amenities are all shared, further reducing land size.
The next step in the evolution of this trend is vertical mixed-use, leading to even more density. For urban locations, developers will start developing a mix of office, residential, retail, hotels, storage, parking, and entertainment all within a single building. While this concept is popular in Asia, the Middle East, and Europe, U.S. developers have been tentative.
Vertical mixed-use requires savvy architectural design to help developers realize further efficiencies and shared opportunities for parking, mechanical and electrical systems, security, vertical circulation, and building amenities. If correctly designed, vertical mixed-use affords ultimate market flexibility and sustainability, allowing different uses within the building to change and evolve, as markets ebb and flow.
Picture: ODA rendering of a propsed mixed-use development in The Gold District of Charlotte within Southend.




