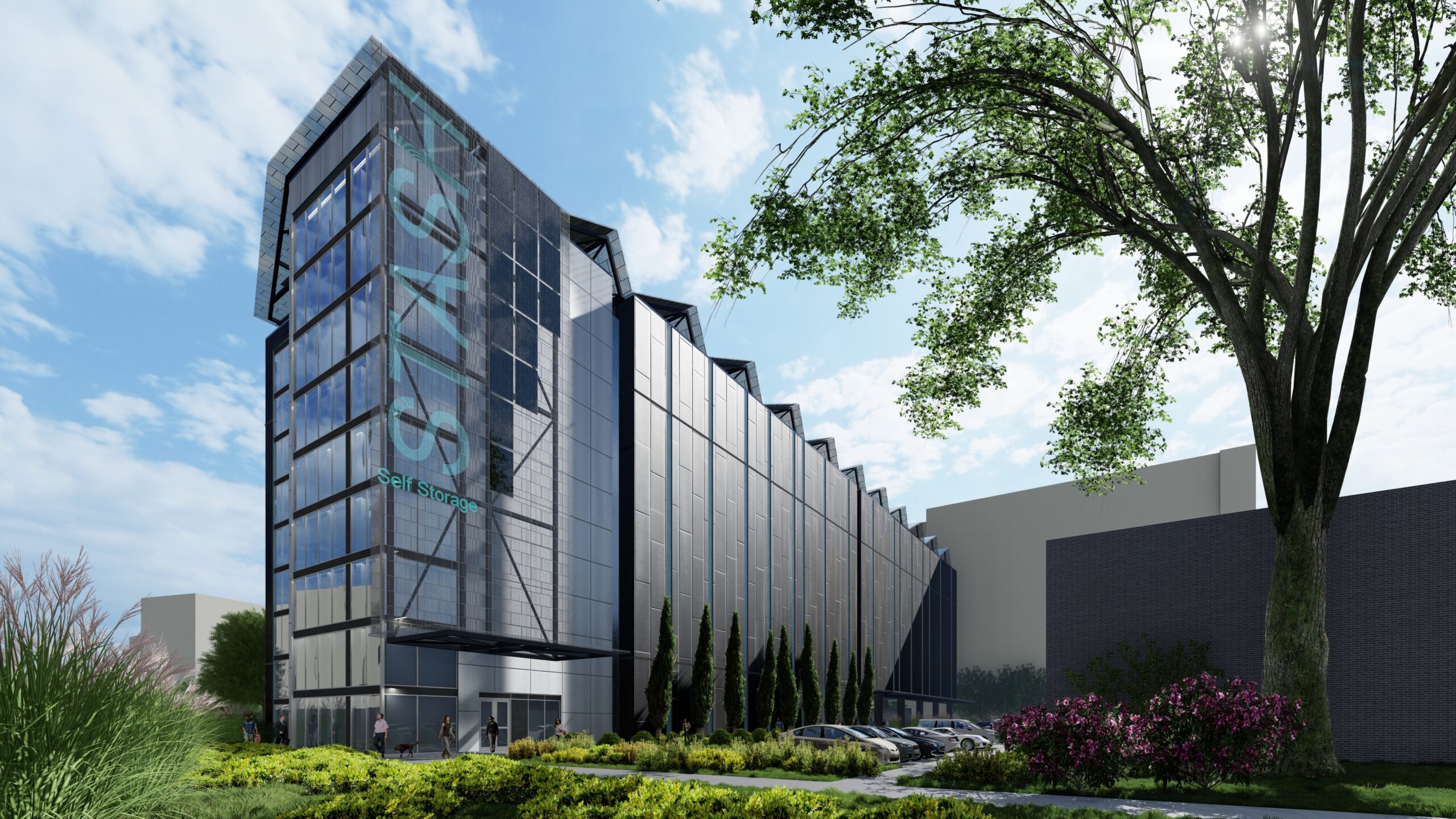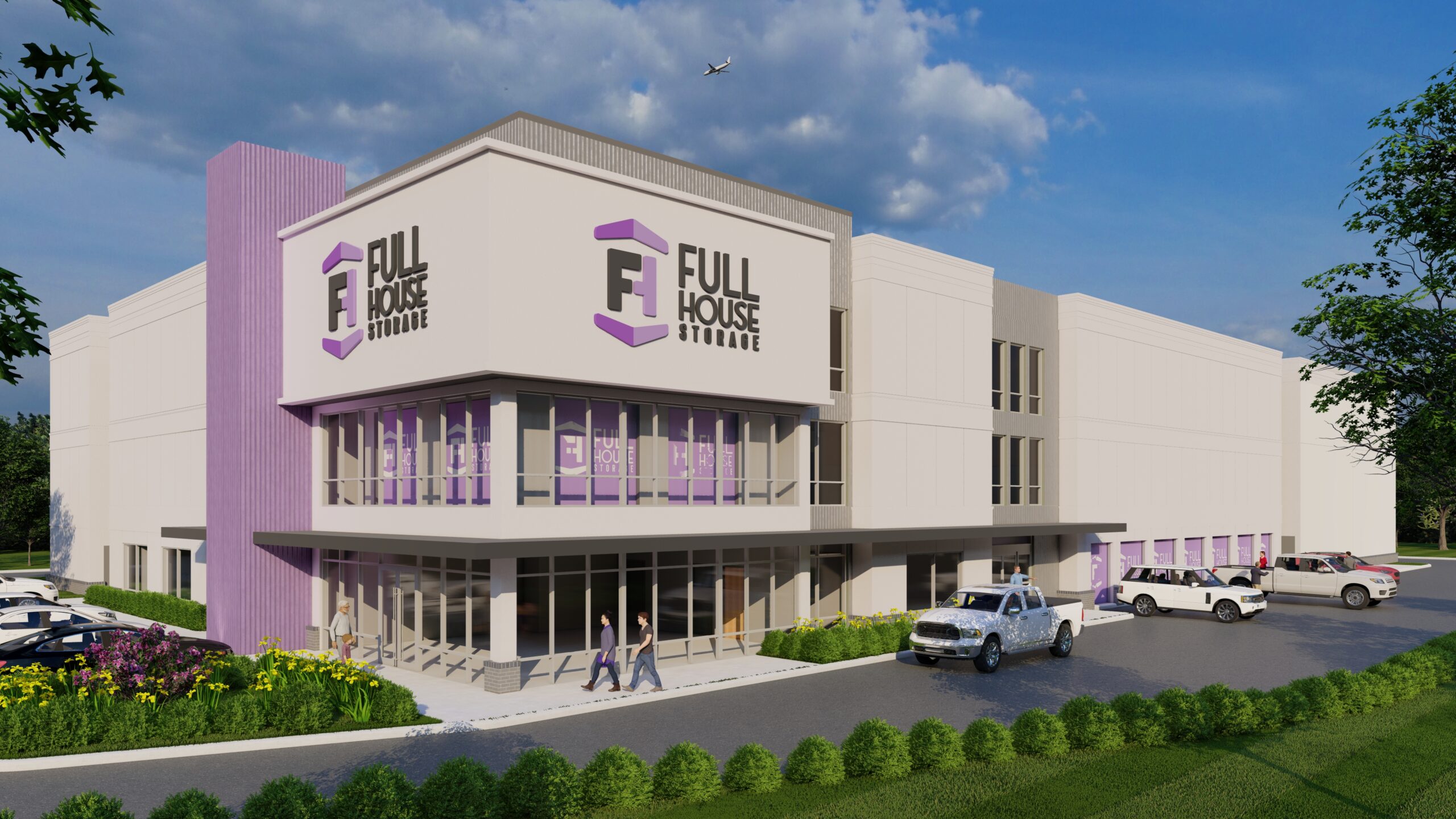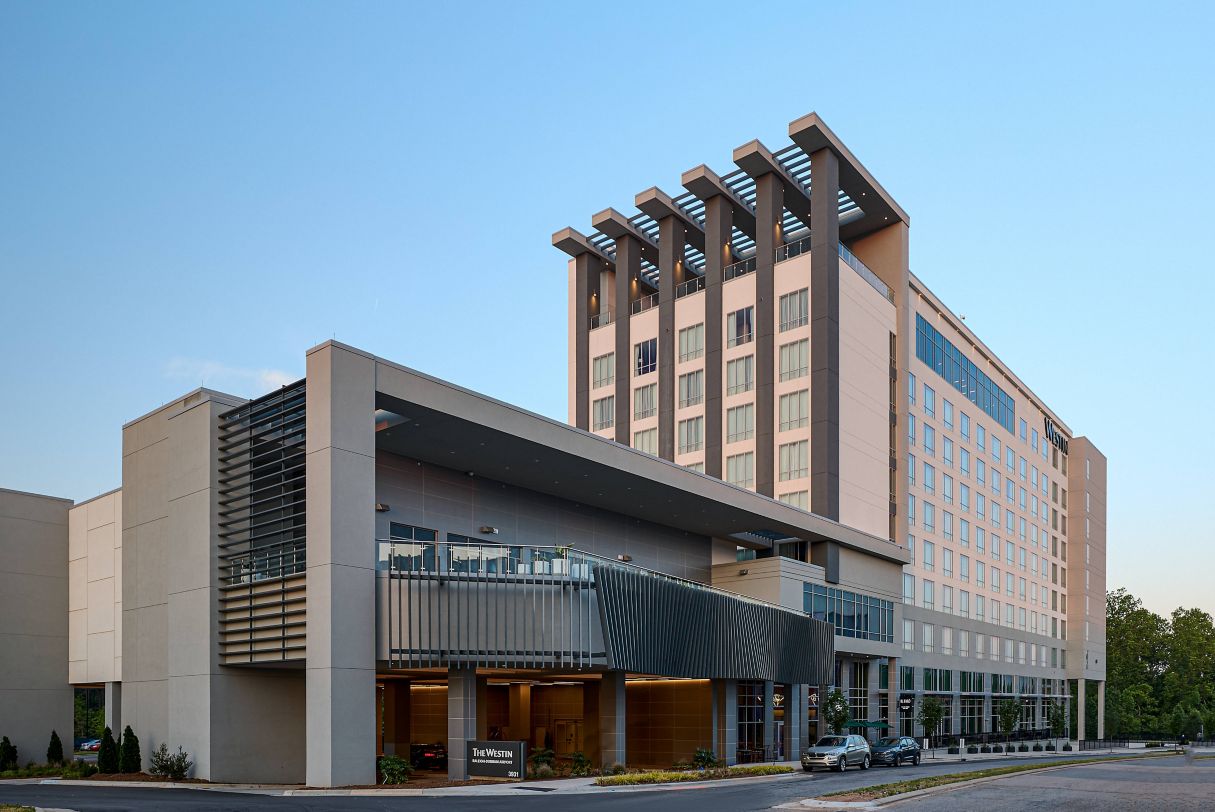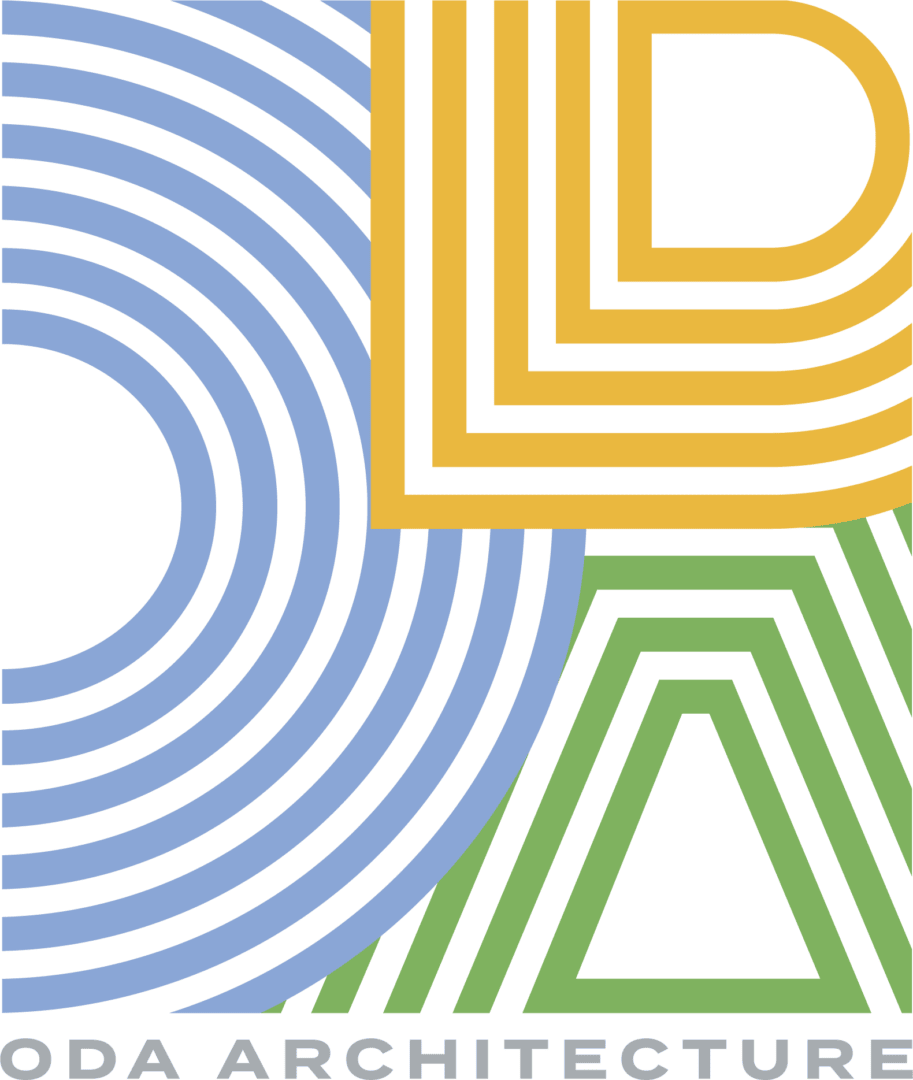Dear Friends…
Value engineering has become one of the most defining, and often misunderstood, phases of a project’s life. For Owners, it marks the point where ambition meets attainability — when the design they fell in love with must be pared back to fit within the constraints of a budget or project schedule. Traditional project delivery methods suggest a linear model, where the building is fully designed before being analyzed against the budget. Each stakeholder is introduced into the project at a different stage, often missing the opportunity to influence important decisions related to cost and constructability. The result is a familiar cycle of redesign, repricing and delays.
True engineering is not an act of subtraction; it’s about the creation of value. The best way to harness that value is by assembling a fully invested project team early in the design process. When all voices are present from the start, information flows freely, pricing becomes sharper, and time is saved by pre-solving roadblocks. While design still takes priority, decisions are shaped into solutions related to cost and constructability. The project becomes much less theoretical about finding creative ways to leverage the experience and knowledge of everyone involved. Rather than “value engineering” the project after it is designed, the value is built into the process itself.
At ODA, we’ve found that constraints do not limit creativity but help to establish stronger budgets and schedules to provide the framework within which the best ideas take shape. When all stakeholders are able to contribute their expertise early, the realities become design tools rather than design barriers. The result is a process model of alignment instead of tension, addition instead of subtraction, and value that lasts the life of the project.
Let’s discuss turning your vision into a masterpiece!
Stephen C. Overcash, Founding Principal, ODA Architecture (704) 905-0423
Article by: Anthony Murphy
Hotel Woodstock
Woodstock, Virginia
Located in the heart of downtown Woodstock, Virginia, this hotel renovation aims to bring restoration-worthy luxury back to life after almost 40 years.
At 56 bedrooms, this 26,700 sq ft renovation spans two boutique property sites for an ideal downtown spot for visitors and tourists alike.
Owner: MuniCap | GC: CHS GAIC Enterprises | Structural: Building Systems Consult | MEP: PNE | Civil: RPM Engineers
Ingleside Storage
Charleston, South Carolina
This three-story, 100,000 square foot climate-controlled storage facility will be introduced later this year in North Charleston in 2026.
The building’s exterior is designed with attention to local vernacular while the interior contains over 650 units.
Owner: Franklin Group | Structural: Tetre | MEP: Allied | GC: Don Cleary & Associates Architects
New Hope Plaza
Gastonia, North Carolina
Our newest retail project in Gastonia, North Carolina brings 24,000 sf of retail space across two buildings. Designed for a vibrant mix of shops, restaurants, and local favorites, this development adds new life to the area and creates a welcoming destination for the community.
Owner: New Hope Road Land | Civil/Landscape: CES Group Engineers | MEP: Taylor & Viak | GC: Englewood Construction | Contractor: Custom Building Systems
Residence Inn Buckhead – Lenox Park
Buckhead, Georgia
This re-envisioned project included a gatehouse that was originally constructed in the 90s and ready for a new look. Over half of the original facility was removed, and the new scope consists of spaces for contemporary and streamlined experiences, an updated exterior to enhance the guest experience, and new features across the hotel’s footprint.
(Photo by Ron Calamia)
Owner: Franklin Group | Civil: Distribution Consultants Environmental | Landscape: Coxe Design Group | Structural: Tetre & Viak | MEP: Allied | Environmental: RPM Engineers | Contractor: Brasfield & Gorrie Construction
EXTRA! EXTRA-terrestrial!
(Image collage of Halloween event)
Halloween Roundup: Space Cowboys Take Over ODA!
This year’s annual ODA Architecture Halloween Party was truly out of this world! Our Space Cowboy theme brought together clients, industry teammates, and the ODA crew for an evening full of cosmic costumes, stellar music, and plenty of fun! We loved seeing everyone let loose, get creative, and celebrate another great year together. Thanks to all who joined us — we can’t wait to blast off again next Halloween!
BIG SHOUT OUT to our contest winner Laurin Updegrove!!



